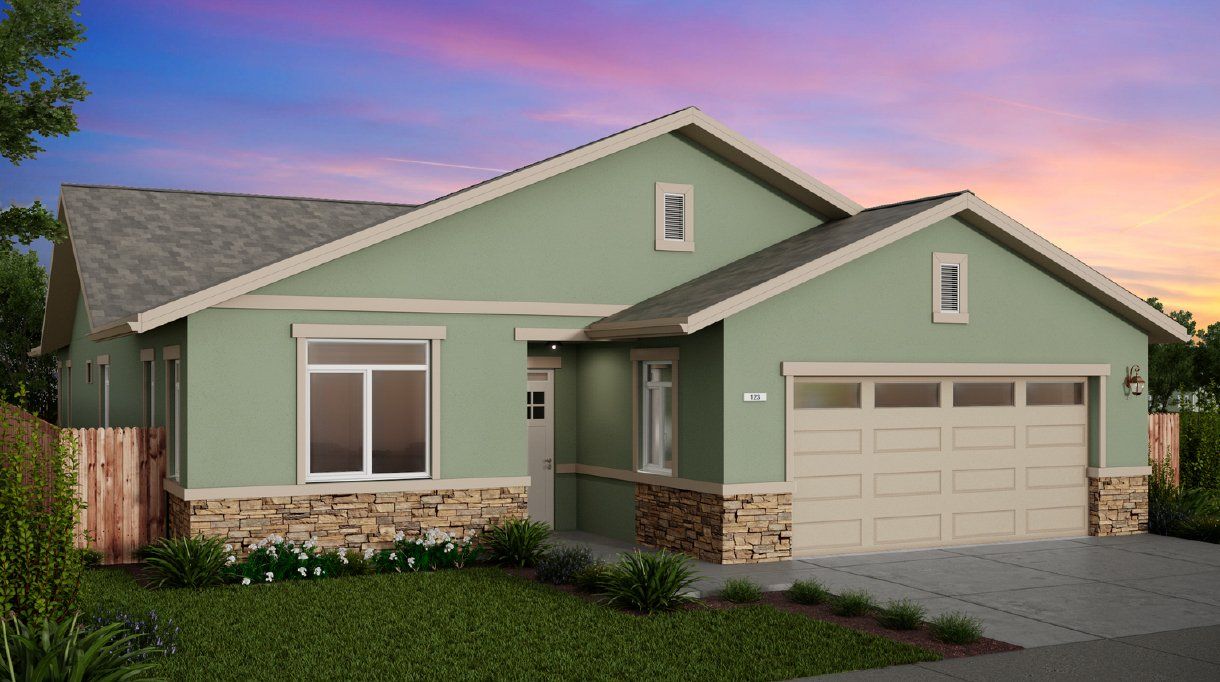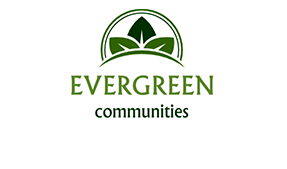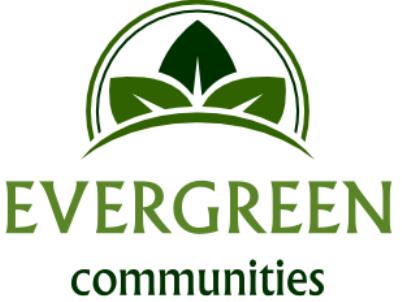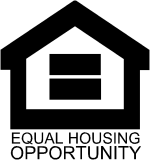Brighton

Slide title
Write your caption hereButton
Slide title
Write your caption hereButton
Brighton
Single Story
3 bedroom
2 bath
1,836 sqft
2 Car Garage
About Brighton
The Brighton is a home with 3 bedrooms, 2 bathrooms and 2-car garage. Features include dining room, master bed downstairs, mud room and walk-in closets.
Community Features
- Walking distance to highl y regarded Lincoln High, Glen Edwards Middle, and First Street Elementary Schools
- Close to outdoor recreation facilities and Joiner Park
- Close to regional shopping
Upgrades Included in Every Home
- Large lot sizes of 7,500 square feet
- 10 Year Home Warranty
- 9' Ceilings (per plan)
- 5 1/2" Baseboards and enhanced trim
- Alder cabinet s with shaker doors
- Granite kitchen counter tops
- Energy saving Whirlpool appliances
- Tank - les s water heater
- Alarm prewire
- WiFi Hub
- USB ports in kitchen and bedrooms
- Stand-alone fire suppression system
- 6.4 kWh dc Solar electrical system
-
City skyline
Photo By: John DoeButton
Contact
Evergreen Communities, Inc.
1200 Melody Lane, Suite 110
Roseville, CA 95678
916.474.5340
Be the first to know of new communities!
Thank you for contacting us.
We will get back to you as soon as possible.
We will get back to you as soon as possible.
Oops, there was an error sending your message.
Please try again later.
Please try again later.
Disclosure: Features, amenities, floor plans, elevations, square footage and designs vary per plan and community and are subject to changes or substitution without prior notice. Plans and elevations are artist's renderings only, may not accurately represent the actual home. We reserve the right to make changes to floor plans, specifications, dimensions and elevations without prior notice. Stated dimensions and square footage are approximate. The information, products and services on this website may include inaccurate or typographical errors. Changes are periodically made to the information. All prices are subject to change without notice.
© 2023 All Rights Reserved | EVERGREEN COMMUNITIES, INC
© 2024
All Rights Reserved | EVERGREEN COMMUNITIES, INC



